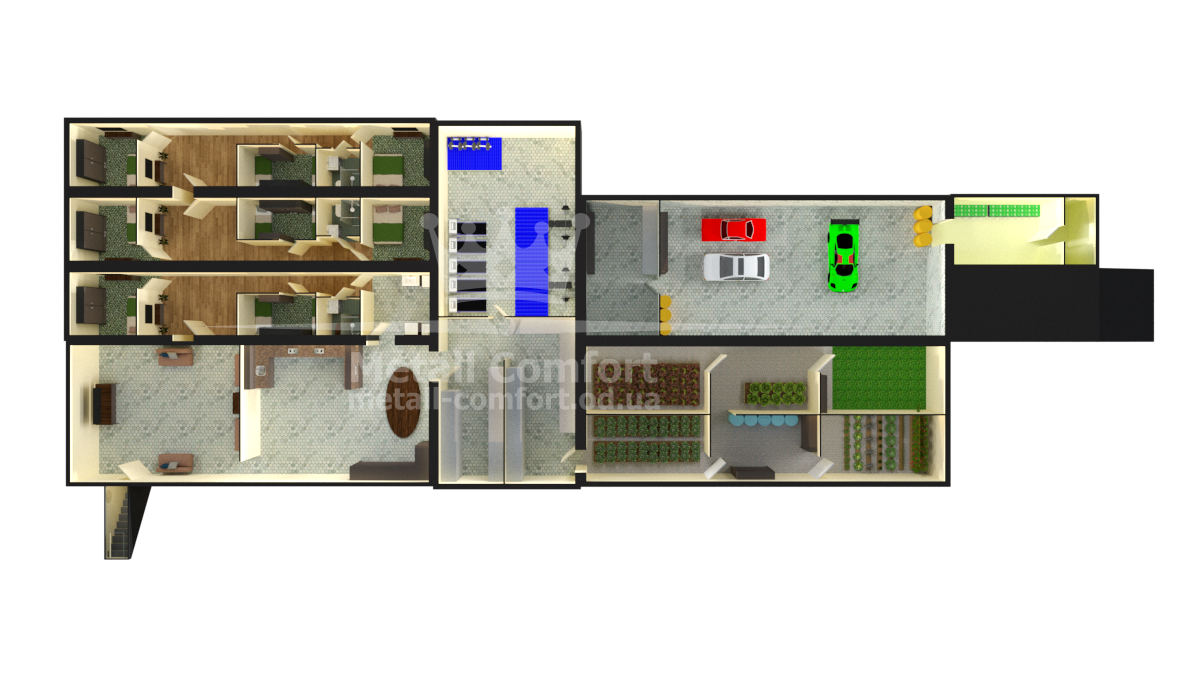Bomb Shelter Complex "The Venetian"
Ціну уточнюйте
Мінімальна сума замовлення на сайті — 4000 грн
- В наявності
- Оптом і в роздріб
- Код: IS 0033
- +380 (93) 929-11-77lifecell
- +380 (48) 700-36-44Городской
- +380 (97) 072-87-86Viber Киевстар
|
Number of people to accommodate |
22 |
|
Battery 17600 Ah (based on 3 hours of work per day per person at 83 W / h.) |
30 days |
|
Water supply up to 4950 liters (based on 3 liters of water per person per day) |
30-72 days |
|
External coating |
150 years |
Metall Comfort mini bunkers are made from high quality steel using the same manufacturing techniques as large bomb shelters.
We are introducing the bunker complex "Venetianka". The floor plans have been designed to offer all the comforts of modern life. There is no limit to what you can include in these spacious underground bunkers, and the series “Lux” takes that statement to a new height. All of our models offer custom flooring and carpeting, a custom kitchen with beautiful cabinetry and counters, a multi-car garage with a motor cave, a greenhouse for organic food, a large gym and gym, as well as huge storage spaces. These units are also equipped with full plumbing / septic systems and are connected to dual power, so the bunker complex can operate both on mains and without it.
This massive fallout shelter includes all standard amenities: a bulletproof door, NBC air filtration with blast and overpressure valves, a double counter with a sink, storage shelves, water pump, a shower, a water heater, tanks and pumps grey water evacuation, 12 volt LED lighting, a solar battery charging system, an infrared security system, fresh water inlet, 120/240 volt inlet, stairs with railings, painted interior and exterior coatings/corrosion protection.
The bomb shelter has 3 separate bedrooms with beds Queen, 7 NBC air filtration systems, 3 private bathrooms with showers, a green house with LED lights and automated irrigation, etc.
How is the underground bunker arranged?
To build a bunker on a personal plot, no permission from the authorities is required; therefore, it is possible to make underground both a building for short-term pastime, and also a structure with large residential and technical premises of a large size, if the land area allows it. But in both the first and second cases, when arranging the bunker, it is important to be guided by its typical design.
Typical bunker design
When developing the underground part of the bunker, you can take as a basis a typical scheme that suits any type of shelter, or draw an individual plan that takes into account the individual characteristics of the shelter and your own ideas.
The device of a typical private bunker looks like this:
- The underground part of the shelter is box-shaped with walls made of metal, concrete or other material. The dimensions of the room must comply with building codes for bomb shelters.
- The bunker is divided by partitions into functional areas.
- The living room has the largest area, where there are sleeping places, chairs, a table and other furniture. Shelves are also installed in it for storing food and water supplies.
- A bathroom, an electric generator, an air pump and other equipment that ensures human life activities are placed in the technical room. It must be equipped with a hood to remove generator exhaust gases. This room also stores fuel.
- An entrance hole is built from the bunker to the surface, which is closed on both sides with armored doors. The passage can lead to a residential building and in this case it is made horizontally. The entrance to the main hole from the side of the bunker is separated from the living quarters by a vestibule.
- The shelter also has an emergency exit, which is made from a large diameter pipe leading to the surface. The tunnel is closed on both sides with hatches.
Features of arranging bunkers
To ensure that the bunkers exactly match their purpose, appropriate changes are made to the standard design:
- Shelters for short-term pastime are made one-room. Of the life support systems, there is only primitive natural ventilation. The entrance is vertical, a spare one is not provided.
- In the bunker for long-term residence, a separate room is allocated for a bathroom at the maximum possible distance from the residential area. In this case, a separate entrance hole with doors is built to it. A dry closet is installed in the bathroom or a septic tank is dug.
- If you plan to live in a shelter for a long time, you can build several rooms – a kitchen, another bedroom, a shower.
- To organize an autonomous water supply, a well is drilled near the bunker and a water pipe is installed from the well to the shelter.
- The doors in the nuclear bunker are sealed and very strong. A separate room is allocated to store a large number of products.
If you are looking for the most reliable and most profitable option that will protect you in the most critical situations, pay attention to the MAX MINI anti-nuclear bunker – it has everything you need to stay a family of 6 persons for 1 month.
Invest to save lives – yours and your loved ones!
| Основні атрибути | |
|---|---|
| Виробник | Metall Comfort Service |
- Ціна: Ціну уточнюйте




